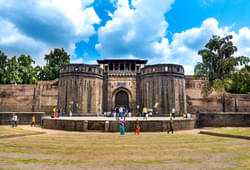Forts In Lonavala
Lohagad Fort
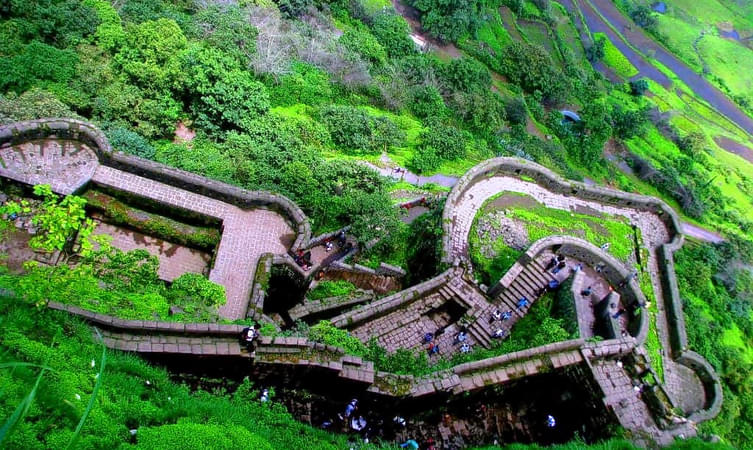
Situated close to the famous hill station of Lonavala, Lohagad is one of the most magnificent places to visit in Pune. Located on a beautiful hillock near Malavali, this place is one of the favourite destinations for trekking enthusiasts in Pune. Dating back to the 18th century, this place is an interesting visit to appreciate the charm of ancient architecture nestled in the midst of natural beauty.
Top Experiences To Do in Lohagad Fort

- 12H
Visapur Fort

Resting on the lush green bounties, the Visapur Fort is one of the most popular places to visit in Khandala where you can whiff in the serenity. The fort is perched at an elevation of 1084 meters above the ground and the panoramic vistas it offers are just beyond one’s imagination. Whether you are a history buff or a nature enthusiast, this majestic fort is the right choice for you.
Top Experiences To Do in Visapur Fort

Tikona Fort

Tikona Fort is a dominant hill fortress of Konkan’s Pawan Maval region. This is Maharashtra’s popular one-day trekking spot. Locally, it is famous by the name Vitandgad. Situated on top of the Tikona peak, this fort has an altitude of 3633 feet from the sea level.
If you take a look at its present-day geography, it resembles a triangle and thus named as Tikona. Large fortifications, seven water tanks filled with crystal clear water, large doorways, and spectacular surrounding views from its bastion sums up the beauty of this place. Sahyadri’s green hillocks are just like cherries on the cake!
Many Maratha dynasties have marked their presence here in the past and also, Tikona Fort was known as the centre for Pauna Mawal’s primary activities. Tikona Fort’s entrance itself represents beauty with sophistication. As soon as you pass through it, you will witness the presence of Buddhist and Satavahana Caves within.
Both types of caves have great significance in Indian history. Besides, there’s a small Trimbakeshwar Mahadev temple inside which revives the spiritual beliefs of the first residents of this fort.
With no wonders, Tikona Fort is blessed with some stunning landscapes attracting heaps of trekking enthusiasts and those who love Mother Nature. The moment you trek to the topmost summit of this fort, you have the liberty to enjoy the panoramic view of the vastly stretched Maval region. Tung Fort, Bhatrashi Hill, Jambhul Hill, Lohagad, Fagne dam, and Visapur are some sightseeing delights from the topmost position of this Tikona Fort.

A trek to the Rajmachi Fort will take you to the hidden landscapes of the region that will spellbind you. The Fort was built back in the 17th century and is one of the best trekking spots of Maharashtra. It is snuggled in the Karjat region and was built in the era of Shivaji Maharaj. From here, you can take a look at the Borghat which is a historic trade route and extends spectacular views. Apart from this, it is one of the best places to visit in Khandala.
Korigad Fort

Snuggled 20 km away from Lonavala in Pune, Korigad Fort is one of the scenic spots showcasing the grandeur of Shivaji’s Legacy. This elegant edifice was built back in the 15th century and is established at a soaring height of 929 meters above the ground. The serenity of the site is maintained with the three elegant temples that are built on the notch of the peak.
Top Experiences To Do in Korigad Fort

Forts Near Lonavala
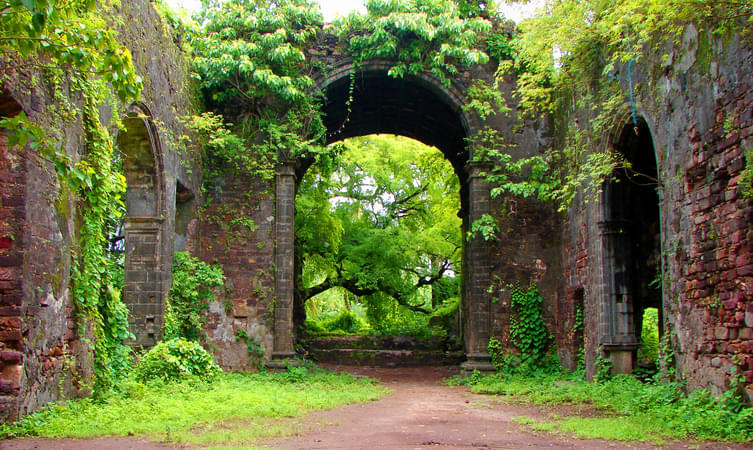
The Portuguese built it in 1640 after they had settled in the area since 1534, to use the castle as a watchtower overlooking the Arabian Sea, Mahim Bay, and the island of Mahim. The name of the castle originates from a fresh water fountain that was close to the fort, thus the name “Aguada”.
When the Portuguese had control over the fort, the fort was armed with as many as seven cannons and smaller defence equipment such as guns etc. The fort is strategically placed, and back in the days, it was sued to watch the northern sea route to the Mumbai Harbour.
In the early eighteenth century, the British destroyed a large part of Castella de Aguada when Marathas had become a threat to the British in India.
Worli Fort
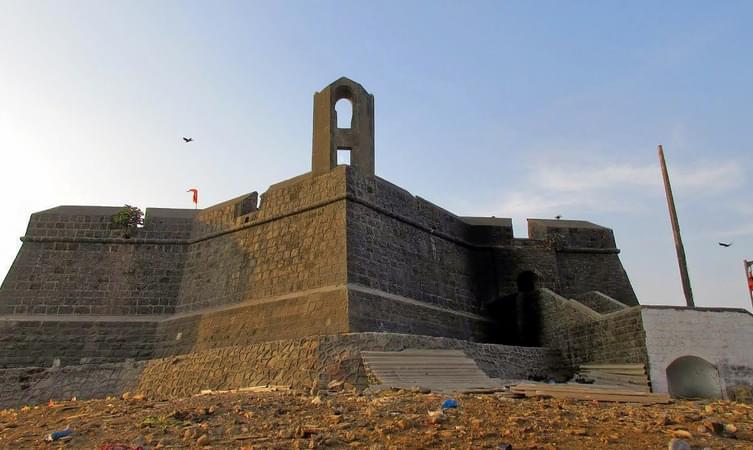
It has caught the attention of the people due to the construction of Bandra-Worli Sealink. Since then, the footfall of tourists has increased here. Generally, quite a few history buffs, students and foreigners find their way up here.
The fort is pretty sturdy and still looks glorious even after withstanding the adverse weather conditions and negligence by the government over the years. It was refurbished in 2007 and since then has been maintained by a few locals and the Bombay Municipal Corporation.
Although it is quite difficult to reach the fort due to Kolis, the fishing community residing around it, it is open for the public to visit and can be accessed by foot.
You can walk through the frenzy and narrow lanes and reach the fort by climbing up a few steps. The beautifully ornamented and arched gate welcomes you inside the fort. Inside, you can see a weird combination of a Hanuman temple, a well, a gym, and a lot of open space.
From here you can get drenched in the views of the amazing Mahim Bay and the Bandra-Worli Sealink and feel the cool sea-breeze touching your face. This defence structure is one of the few intact forts in Mumbai, that persists in all its glory and is worth a visit for its unimpaired architecture.
Fort Bassein
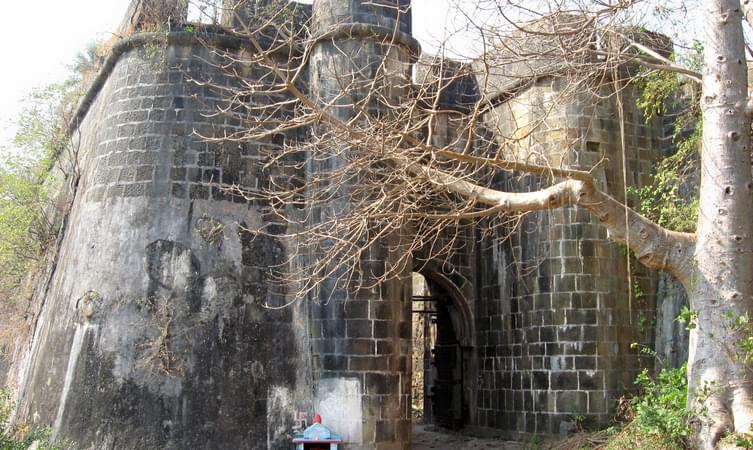
The name of the fort comes from the word “Bacaim” which is Portuguese. It has been ruled by the Portuguese, Marathas, and the British in old times. At present, the fort is under the protection and care of the Archaeological Survey of India, although not much effort has been made to conserve the heritage site.
The fort is in ruins and you can see vegetation in some parts of the fort. Come here to marvel at the medieval architecture and vastness of the fort, and spend a morning going around the place, for there’s much to see on the inside of the fort. You can see marks by sharp chisels etc on the walls of the fort as well, indicating the times of attack in old times.
Raigad Fort
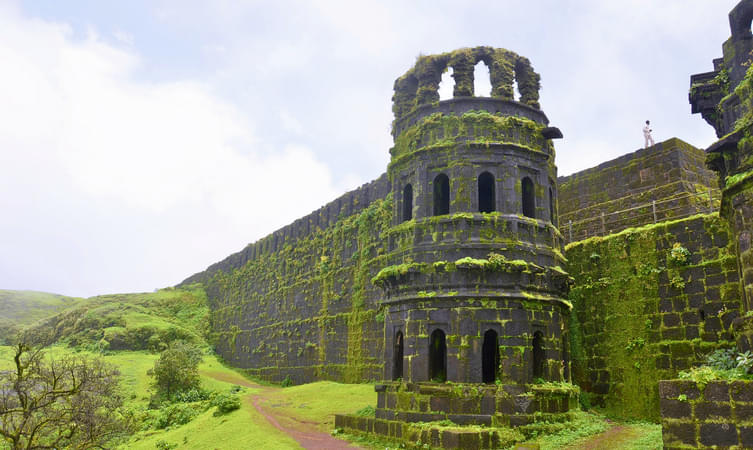
Raigad Fort is a majestic fort in Maharashtra which you can see in Sahyadri mountain ranges of Western Ghats. The fort is a symbol of Maratha pride and one of the great reminders of the history of Marathas. It was named as Gibraltar of the East by the British due to its strategic location and one of the most important landmarks in the city of Pune.
Some main attractions of Raigad Fort are the Hirakani Buruj, Maha Darwaja, the King’s Durbar, Takmak Tok, Jagdishwar Mandir etc. The fort has become a major tourist spot for its trekking opportunities where one needs to climb up to 1737 steps and enjoy a breath-taking view of the landscape. For those who wish to give trekking a miss, there is a splendid ropeway ride to give you goosebumps as you move through the winds with an exquisite aerial view of the landscape. The place has been dubbed as one of the most exciting Pune tourist destinations for history lovers and adventure freaks.
- Location: Raigad Fort, Raigad, Maharashtra
- Best Time to visit: The best time to visit Raigad Fort is from November to March|
- Entry fee: The cost of an entry ticket for Indians is INR 10 / USD 0.15 and for foreigners, it is INR 100/ USD 1.54|
- Timings: Tourists can visit Raigad Fort from 10 am to 6 pm every day
Top Experiences To Do in Raigad Fort
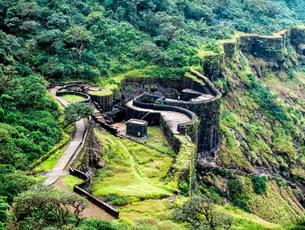
- 1D

- 1D/1N
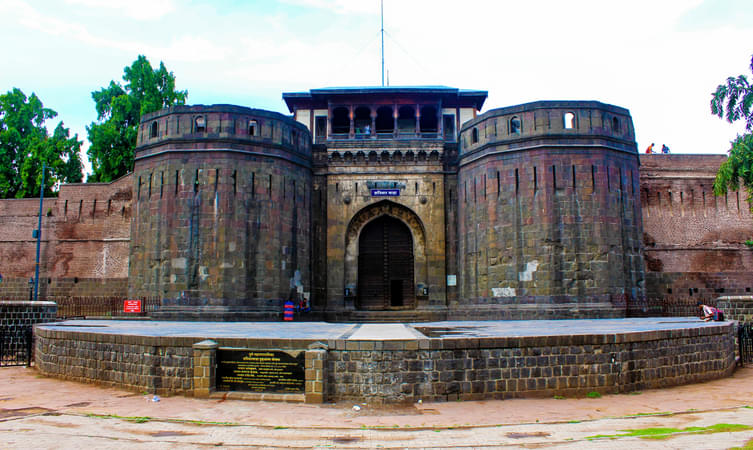
It was built by the Peshwas’ symbolizing the brave hearts of the Marathas, who strived hard to keep its glory alive. Though the fort couldn’t tolerate the battering from the wrong time but the stone boundaries still recite the untold tales of the colourful journeys lead by the heroic Marathas.
However, some ruins still remain reciting the remarkable stories and contorted tales. You can witness the enormous stone boundaries made to protect the beautiful Shaniwar Wada, which shows the level of security provided to the people of the kingdom.
The walls have a magnificent wooden gate reflecting the Mughal architecture, which is another example of how secure the palace was made. There are long iron spikes tucked into the gate, which could reduce the attack of the enemy and kept elephants away.
Besides this, you can see a garden which follows the style of the Mughal architecture. It also has a lovely fountain resembling a 16 petaled lotus, right in the middle of the garden. Adding to that, you can see the boundaries marked on the ground, which could tell about all the rooms.
There is nothing more than this havoc of time, which changed the face of the mighty Shaniwar Wada into nothing. But you can still make these remains your window into the past to relive what has happened in history.
History of Shaniwar Wada:

The foundation stone of the Shaniwar Wada was laid in 1730 by Peshwa Bajirao I. Initially, it was intended to be a colossal palace of seven stories made out of stone. But the people of the national capital argued that only King can have a castle made of stone.
So, the construction of Shaniwar Wada began using bricks. It took two years to complete this elegant structure, which displayed an excellent blend of the Maratha Imperial architecture with the Mughal architecture. The interiors had valuable furniture and decorations along with carvings of flowers and paintings of scenes from the Mahabharata and Ramayana.
The first major fire in the year 1791 destroyed a significant part of the fort, which was re-constructed again. Then the next explosion in 1808 burnt all the necessary artifacts and documents in the palace.
Then another fire in 1812 destroyed the upper two stories of the castle, followed by a fire in 1813 which destroyed the Royal Hall. All this destruction was taken to another level in the year 1818. The British attacked Shaniwar Wada, which resulted in collapsing all the top stories. Finally, in the year 1828, a fire caught the whole palace, which burned for a week and wrecked it.
Architecture of Shaniwar Wada:

Architecture of Shaniwar Wada is an excellent example of Maratha style of construction blended with authentic Mughal architecture. The main gate, also known as Delhi Darwaza, is adorned with iron spikes to restrain the enemy attack as it is enormous enough to pass an elephant through it. There is a small aisle on the top of the door which has dome-shaped windows definitely taken from the Mughal architecture.
Besides this gate, the Wada has four more gates, namely Mastani Darwaza, Khidki Darwaza, Ganesh Darwaja, and Narayan Darwaza. The walls have floral carvings and paintings resembling the Mughal architecture style.
Scenes from Ramayana and Mahabharata are also found painted at various significant spots. The windows and doors are also dome-shaped contributing to the traces of Mughal architecture. Archaeologists believe that initially, the fort was six-floored before it was destroyed by the fire. Finally, the garden has a 16 petaled lotus representing the grace of the bygone era.
Top Experiences To Do in Shaniwar Wada Palace
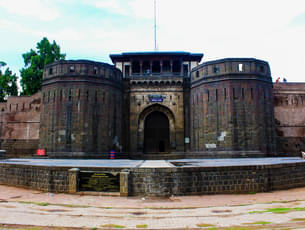
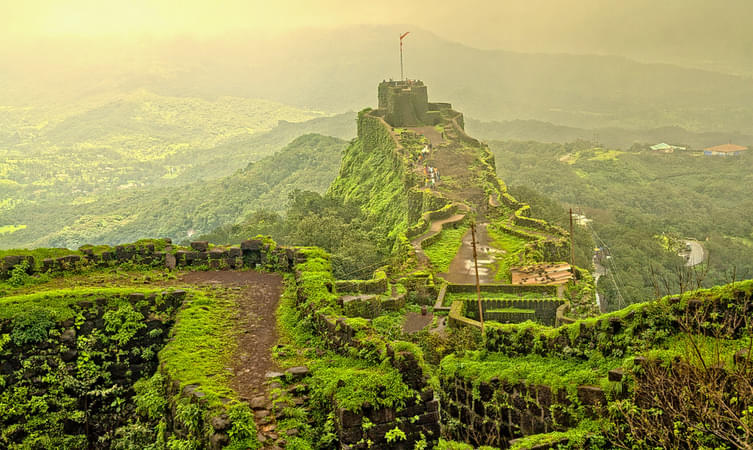
Looking for some beautiful historical places? Pratapgarh Fort is one of the best Satara tourist places that you mustn’t miss. Well, the fort is completely suitable for clicking stunning pictures and photographs. Pratapgarh fort is quite nearby Mahabaleshwar, as being one of the most popular hilltops in Maharashtra. Astounding valleys, lakes and the entire city is visible from hill top of Pratapgad Fort.

More than 100 Portuguese architects and thousands of Indian workers had built a fort to defend the Maratha Empire from the attacks of the outsiders or intruders. This historical site is one of the major places to visit in Tarkarli.
Location: The fort is located in Malvan, Maharashtra.
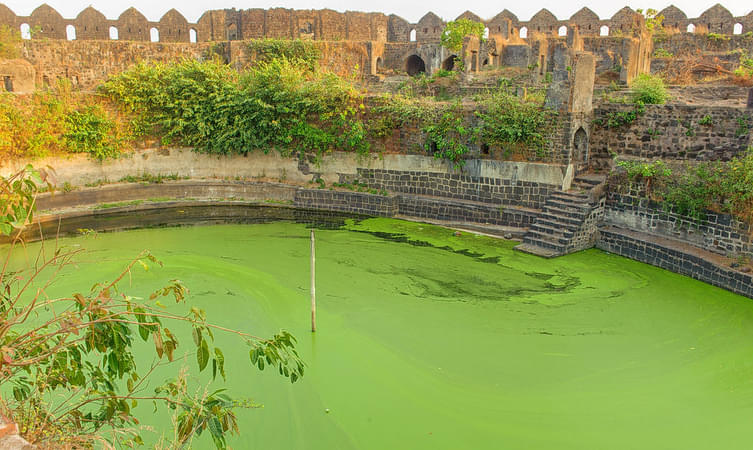
Located off the coast of the Murud village near the Arabian Sea, Murud-Janjira fort is one of the strongest and beautiful marine forts of India. Around 55 km from the popular town of Alibag in Raigad district, Murud-Janjira fort is a very popular historic fort. With the Arabian Sea on all the four sides, this mighty fort has stood for centuries and is a symbol of the brave Marathas of the region. The fort is around 50 feet in height and is regarded as an ancient architectural marvel.
The name Murud-Janjira originates its name from the Arabic word ‘Jazeera’ meaning “Island”. One can take a boat from the Rajapuri Jetty to reach the fort. The fort was originally built by the Sultans and later various modifications were done by the Marathas. The fort was a full-fledged living fort with natural lakes, offices, palaces, religious centers in it. During the times of conflicts, the roof of the fort was used as a watchtower. Now the roof provides a splendid view of the blue, crystal clear water of the Arabian Sea and golden sands of Murud Beach.
In the Murud-Janjira Fort, there were around 500 cannons that were used in fights. Now, only a few cannons exist and are very popular among visitors. Other than that, the fort has housed some of the beautiful tombs, water tanks, and a few stone sculptures. The very popular gate of the fort is the entrance gate which is known as “Sher Darwaza” (Tiger’s Door) with a small sculpture of six elephants and a tiger.
Panhala Fort
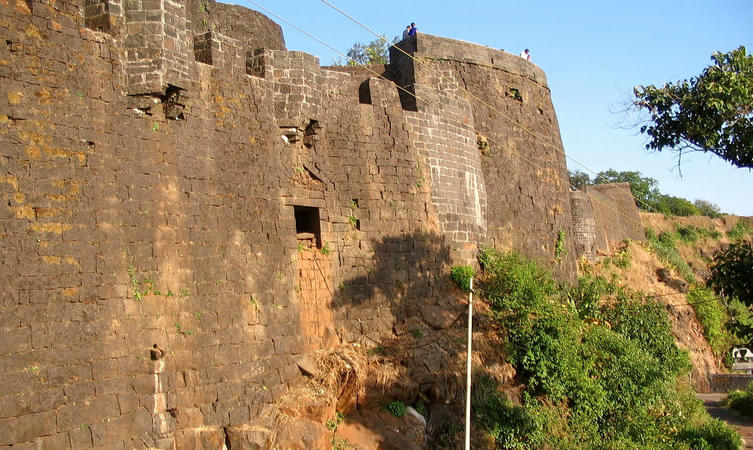
Located in the proximity of Kolhapur city the Panhala Fort is strategically built and is the largest Fort in the Deccan region. It connects Maharashtra to the Arabian Sea through Bijapur and those who love exploring history and geographies will get amazed by it and it is one of the best places to visit in Kolhapur.
The Fort showcases variants of motifs, bastions, and various other relics of different dynasties and the Indo-Islamic architecture is an add on. From here you can take a glimpse at the glorious past of the Maratha empire and also take a 360-degree view from the hilltop. So, add this edifice in your itinerary of sightseeing places in Kolhapur and make the trip even more fantastic.
Essential Information
- Location: Panhala Fort, Panhala, Maharashtra 416201
- Best Time: June to February
- Timings: 24 hours open
- Price: No entrance fees
























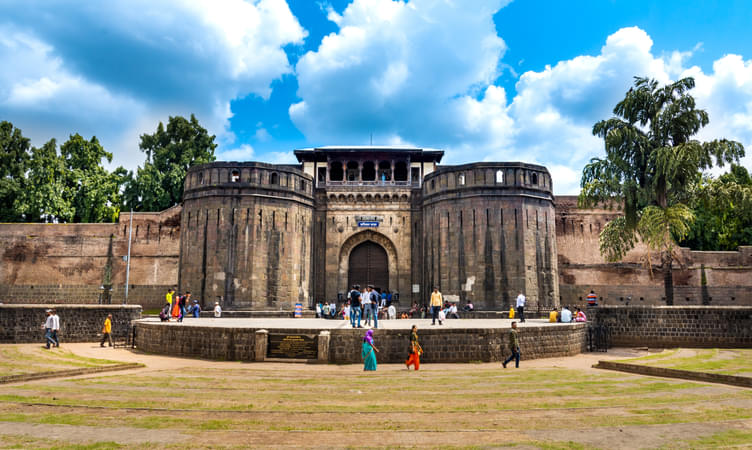







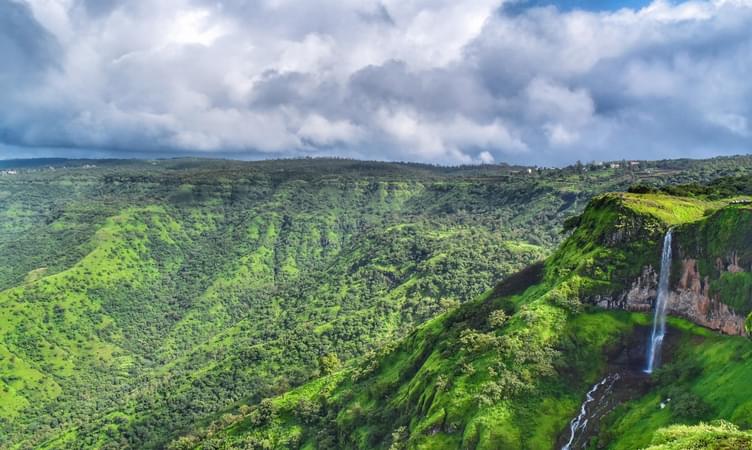
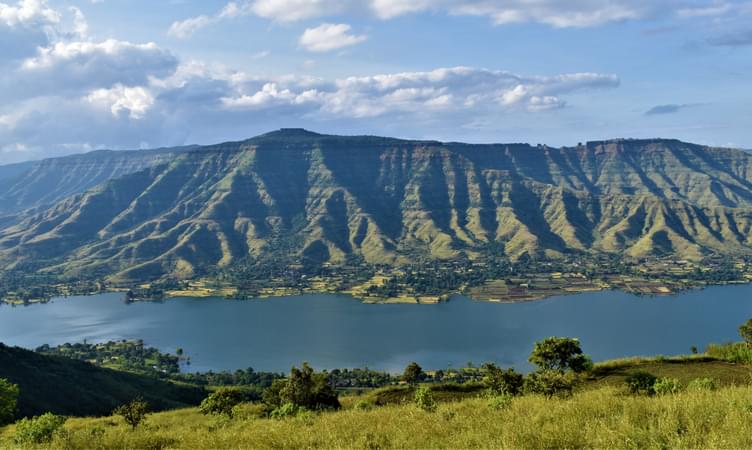
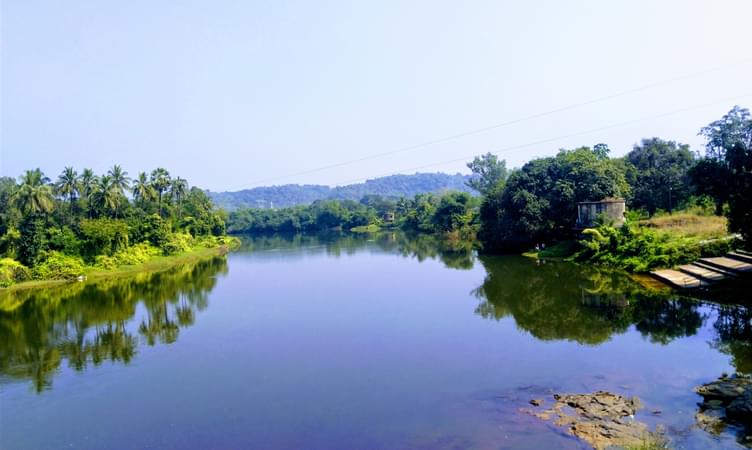





.jpg?gravity=center&width=90&height=90&crop=fill&quality=auto&fetch_format=auto&flags=strip_profile&format=jpg&sign_url=true)
.jpg?gravity=center&width=752&height=450&crop=fill&quality=auto&fetch_format=auto&flags=strip_profile&format=jpg&sign_url=true)
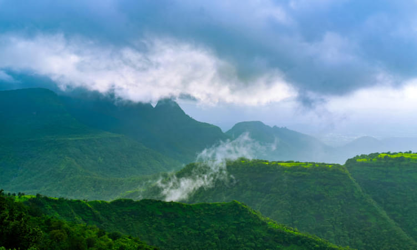
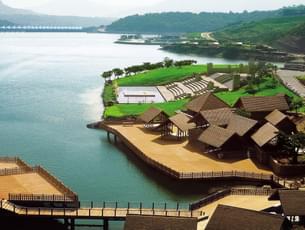





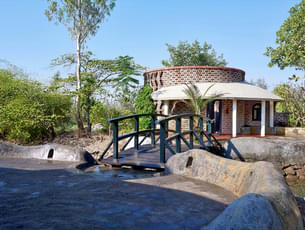


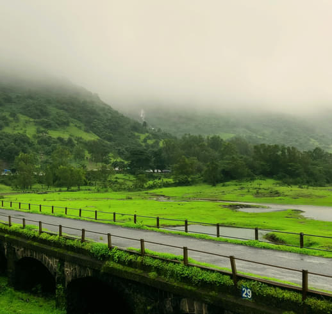

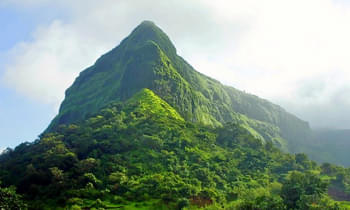





















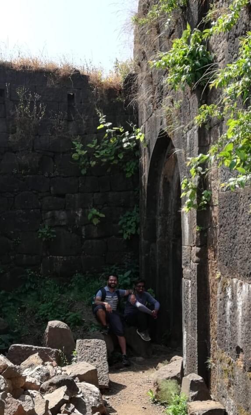
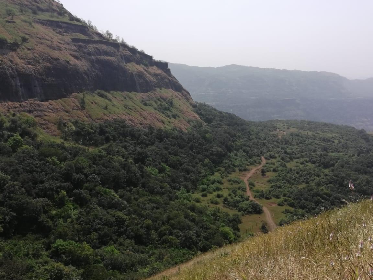
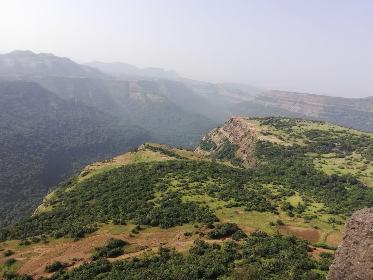
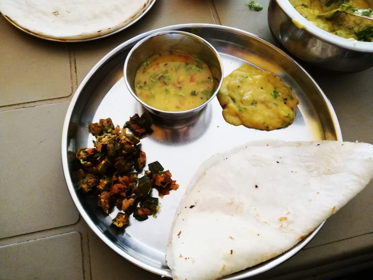
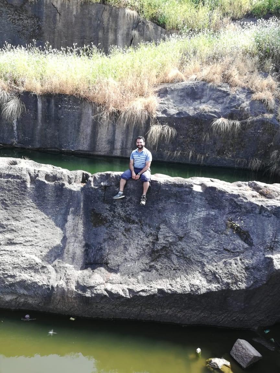
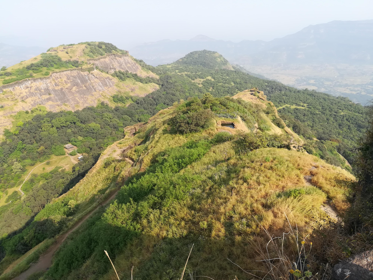
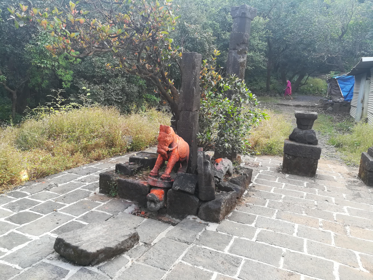
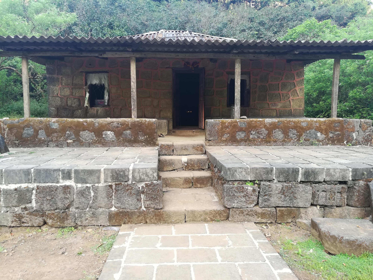
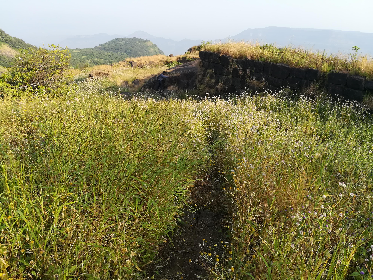
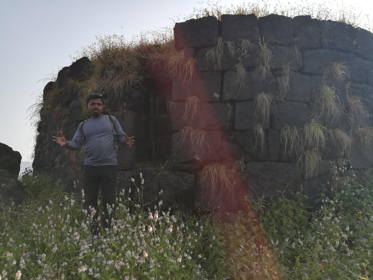
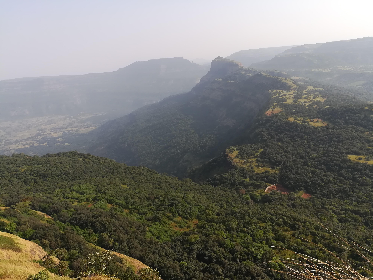
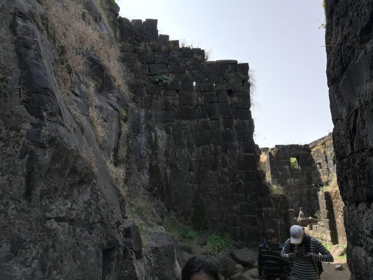
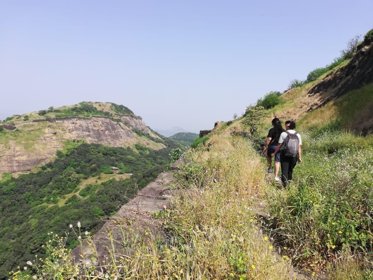

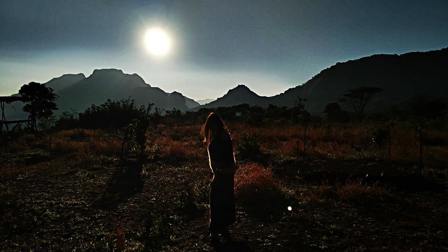
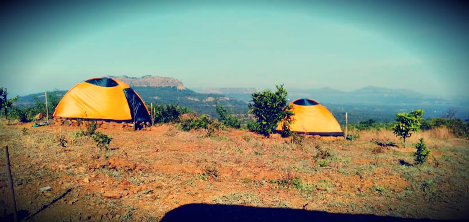




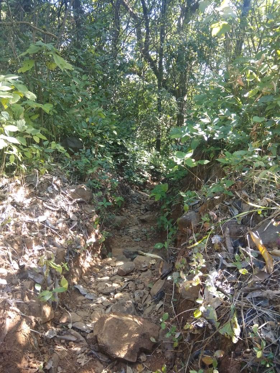
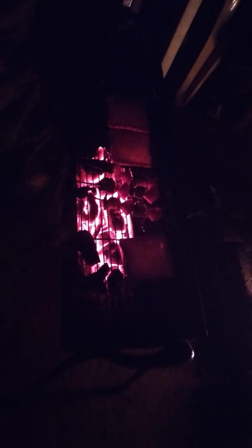
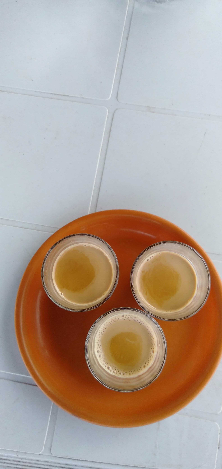




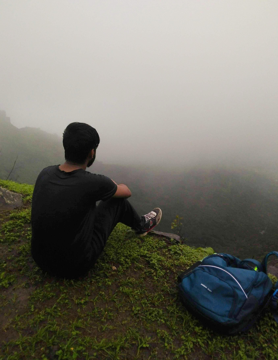







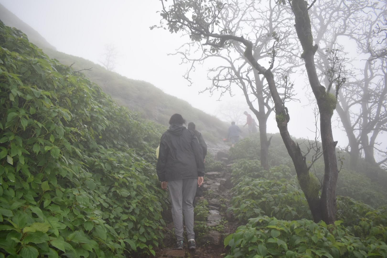
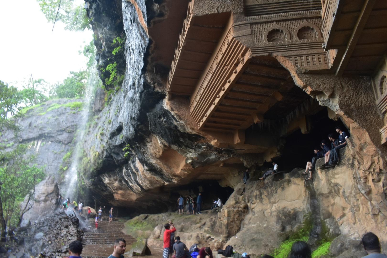
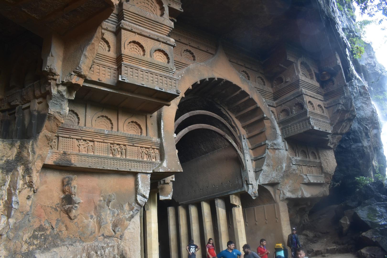
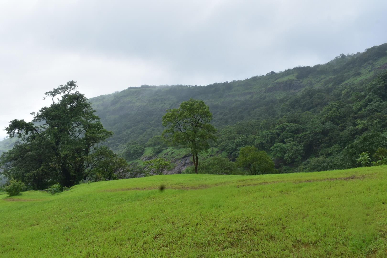
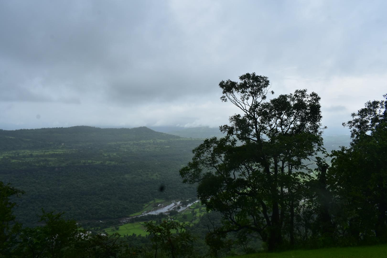
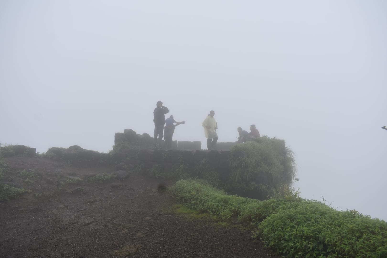

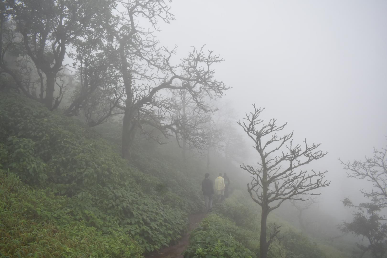

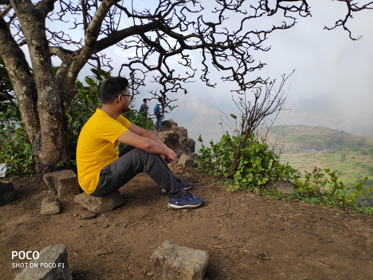

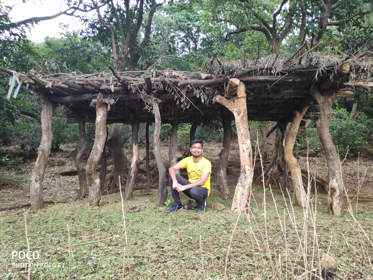

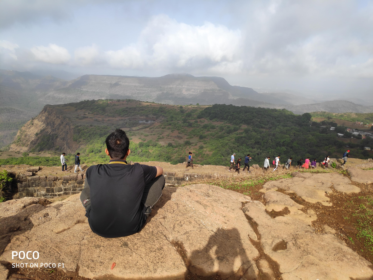








.jpg?gravity=center&width=250&height=170&crop=fill&quality=auto&fetch_format=auto&flags=strip_profile&format=jpg&sign_url=true)



